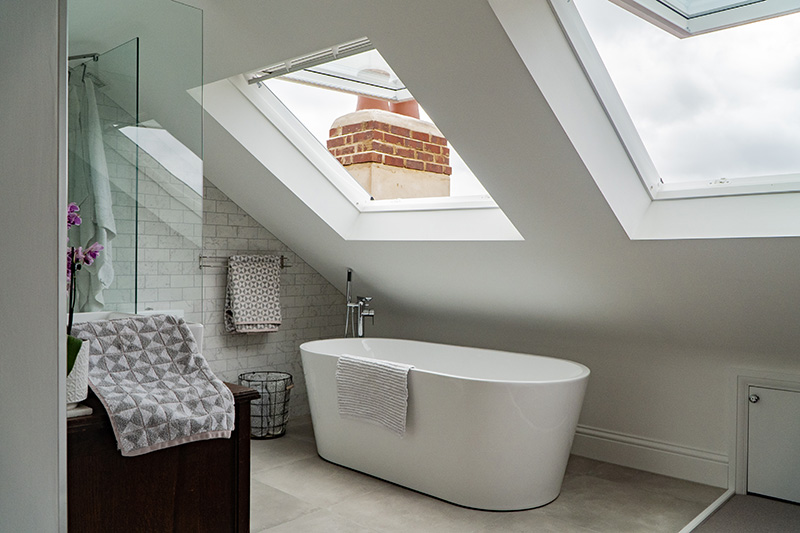The Ultimate Guide to Loft Conversions
Summer is the perfect time to consider Lordans Lofts’ loft conversions. Whether you need extra living space, a home office, or a guest bedroom, converting your loft can add significant value and functionality to your home. At Lordans Lofts, we specialise in creating beautiful and practical loft spaces tailored to your needs. Here’s how to get your loft conversion ready for summer and some tips on making the most of your new space.
Why Should You Consider Lordans Lofts’ Loft Conversions?
How to Plan the Perfect Loft Conversion
Planning a loft conversion requires careful consideration and expert advice. Here are some steps to help you get started:
Determine Your Needs
Before beginning any construction, determine your needs by considering how you plan to use the new space. Common uses for loft conversions include creating additional bedrooms, a master suite, a quiet home office, a cosy living area, or increasing storage capacity with built-in cupboards and shelves.
Assess Feasibility
Not all lofts are suitable for conversion; crucial factors include sufficient head height (ideally a minimum of 2.2 meters), structural integrity of the loft to ensure the floor can support the new space, and planning for a staircase that meets building regulations without consuming too much space.
Choose the Right Type of Conversion
There are several types of loft conversions to suit different homes and needs: Dormer conversions add a box-shaped structure to the roof for extra headroom and floor space; Velux conversions use skylights to bring in natural light without altering the roofline; Hip-to-Gable conversions extend the sloping side of the roof to create a vertical gable wall, increasing space; and Mansard conversions alter the roof structure to create a flat roof with steep sides, maximising space.
Design and Finishing Touches
In the design phase, unleash your creativity by incorporating skylights or dormer windows to maximise natural light, ensuring proper insulation for energy efficiency and comfort, and utilising built-in storage solutions to optimise space. Additionally, select colours, materials, and finishes that harmonise with the rest of your home to create a cohesive and aesthetically pleasing look.
Start Your Loft Conversion Journey Today with Lordans Lofts
Don’t let your loft go to waste. Transform it into a functional, beautiful space that adds value to your home and enhances your lifestyle. Explore our services and book a consultation with our experts. Let Lordans Lofts help you create the perfect loft conversion this summer!

