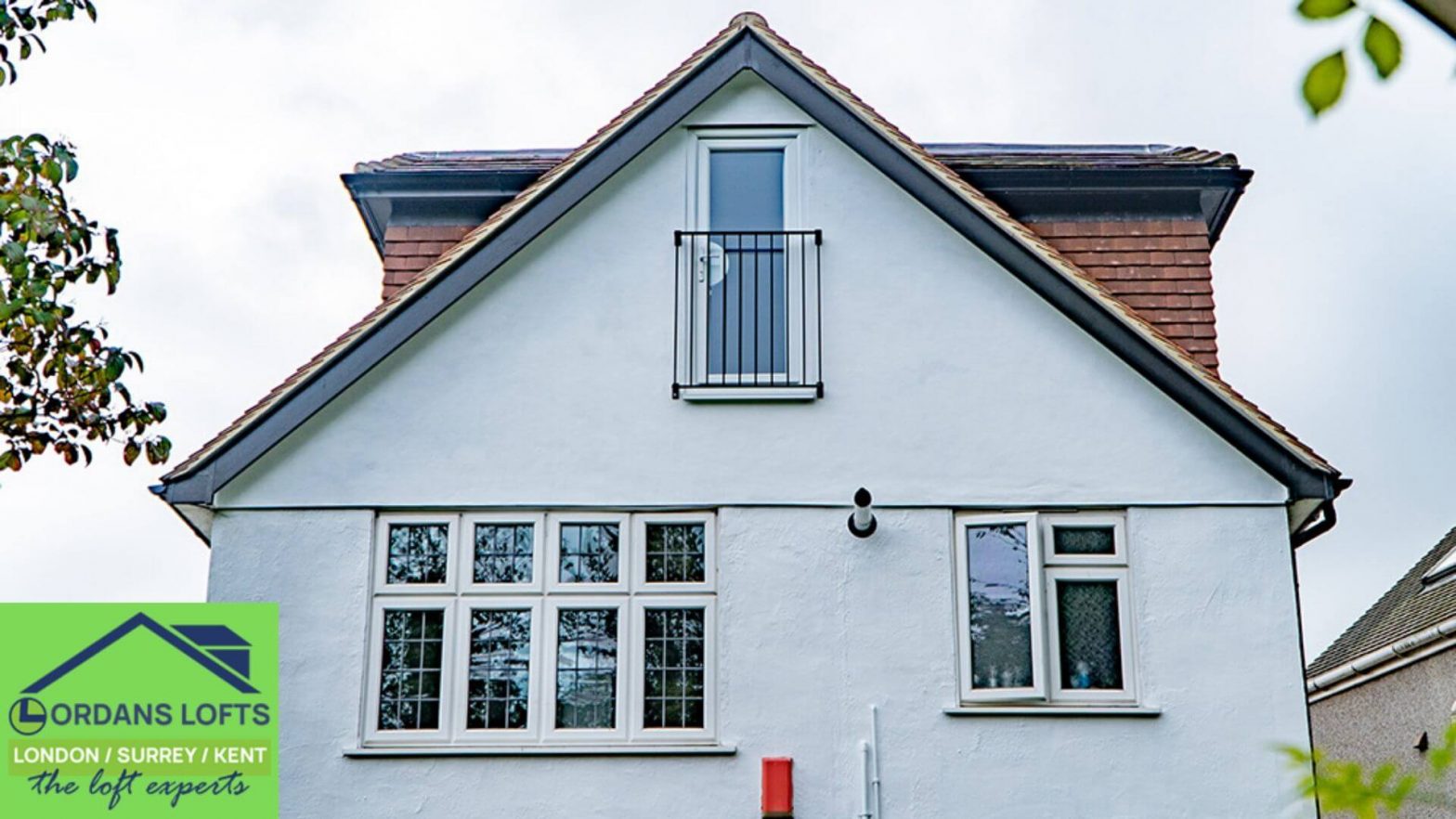Thinking of converting your loft to get additional living space in your house? Great! Getting the attic converted into a usable space is the ideal way to add more space to your residential property. Moreover, it is an excellent way to unlock your house’s true potential. But, are you perplexed about how to convert loft? Check out the handy guide below.
Converting the attic is the ideal way to make better use of your existing space. Most people prefer transforming their attic to obtain more space over enduring the stressful process of home relocation. Another key reason homeowners choose to convert loft is that it dramatically increases the value of a property. Whether you need an extra bedroom, a reading room or a home office, loft conversions are a valuable addition to every home.
Here’s everything you need to know for undergoing a loft conversion.
Vital Aspects to Consider When Opting For Loft Conversion in Carshalton
- Consider The Weight Of The Conversion
Building a loft conversion will add extra weight to your house. Though it will be a modest increase only, ensuring that the building’s structure can take it is essential. For this, you need to expose the foundations and then check them along with lintels or beams. Keep in mind that this is a crucial consideration before you convert the attic.
- Make Sure You Meet Building Regulations
When opting for a loft conversion in Carshalton, seeking approval under Building Regulations is essential. Adopting the full plan application approach and having a detailed scheme approved is thus essential before finding a builder. An approved loft conversion design will take much of the risk out of the work. And, if your house is terraced or semi-detached, never forget notifying your neighbour of proposals.
- Alter The Roof Structure & Floor Joists
Roofs are mainly constructed with internal support status in the loft, propping up rafters and horizontal roof beams. This makes up the web of braces in modern trussed rafter roofs. These need to be removed to make way for a new room and be replaced with new supports. Though there are numerous ways of altering the structure for conversion, ceiling joists will be inadequate as floor joists. So floor joists should be installed beside them, slightly raised above the ceiling plasterboard.
- Ensure There’s Enough Headroom
Another key consideration to keep in mind is checking if there’s enough head height for the conversion. Ask your designer to illustrate to you how clearly how much headroom you will have after the conversion. This will help in preventing disappointment after the conversion is done. Remember; there’s no point in converting a loft if you lose a whole room on your first floor.
So what are you still waiting for? It’s time to get your loft converted!

