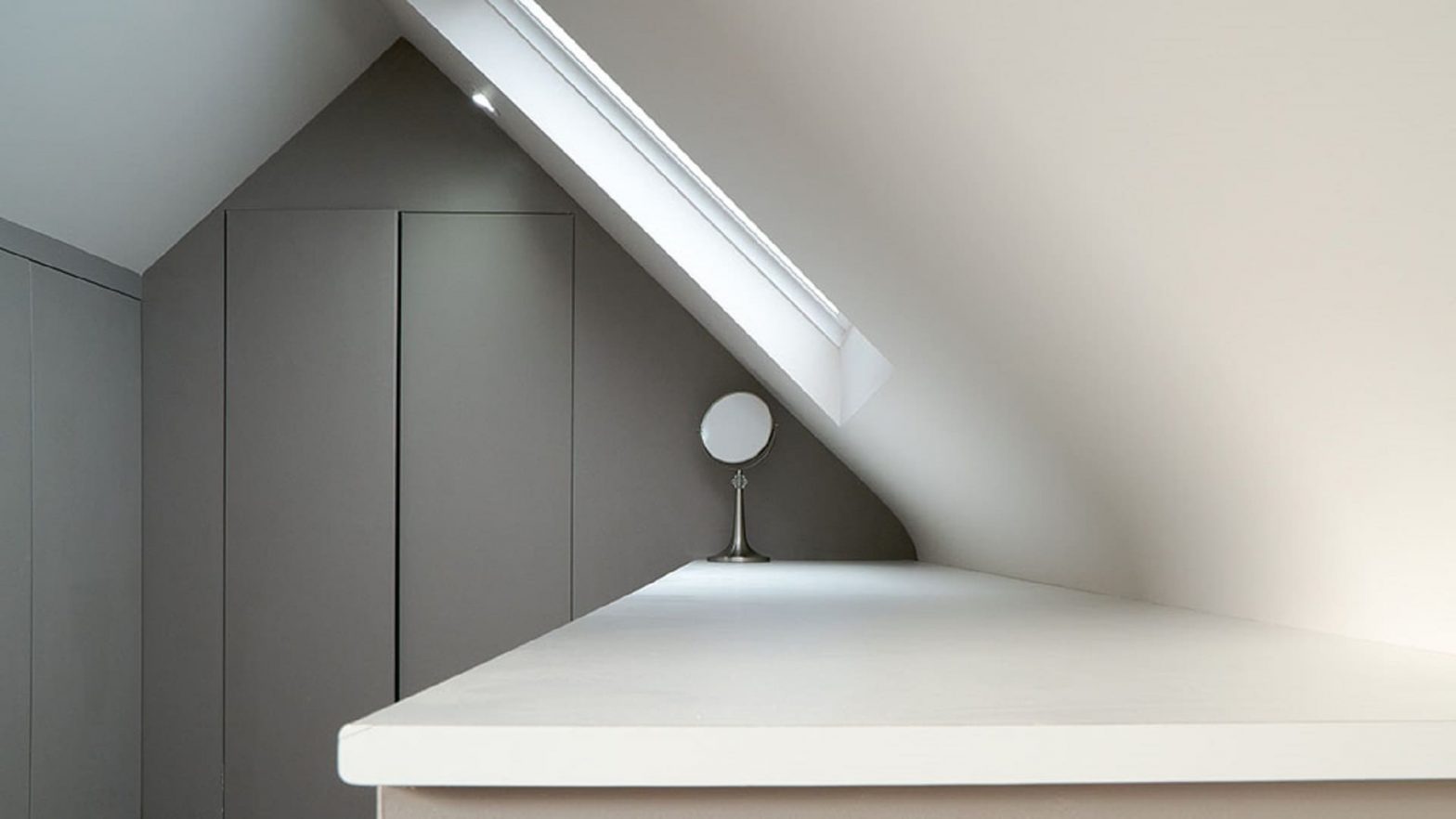There has been a recent increase in the number of people looking for loft conversion specialists in Beckenham. It is one of the easiest ways you can add some extra space to your home and enhance its value. It is a popular home improvement project in the UK and the best solution for properties in the urban sector. If you are planning to undertake a long conversion project for the first time, make sure you are aware of all the regulations one has to follow with regards to its costs, heating, insulation and glazing options.
Do Loft Conversions Require Planning Permission?
Whether you will require planning permission for your loft conversion project or not is dependent on its design. If you don’t want to end up paying fines, get in touch with the local planning office before you start working on your project. Generally, loft conversions are considered to be a Permitted Development provided its design adhere to the specified parameters.
You have to apply for planning permission if the property is located in a conversation area, it is listed, or you are planning to extend the loft beyond the conditions of PD. Though you are permitted to install dormers and roof lights under PD, their height should be less than the highest part of the existing roof.
How To Design Your Loft Conversion?
Though there are a few people who prefer designing their new loft room to save money, you can make it appealing by hiring an experienced architect or designer. You can also ask your loft conversion expert to take care of the planning permission or building regulations. They will understand your expectations from the new loft room and craft a design according to your exact and bespoke specifications. The design fee for your loft conversion in Beckenham is generally dependent on the size of your project.
Building Regulations For Loft Conversion
Irrespective of the size of the loft in your house, you will require Building Regulations approval before converting it. A building control surveyor will inspect the project at every stage and issue a completion certificate after the final inspection. Let your neighbours know about the planned work if you live in a terraced or semi-detached home.
Are All Lofts Suitable For Conversion?
Get in touch with professionals offering loft conversion services if you are not sure whether your loft space is suitable for conversion. Few factors they generally consider are the roof pitch, available head height, roof structure and presence of obstacles like chimney stacks or water tanks. They will also let you know how much headroom you can expect across the floor in the finished space. The standing space is generally not conveyed on the plan and can disappoint the homeowner. Discuss your expectations with loft conversion experts and they will let you know whether a loft conversion is an ideal solution for you.
Measure The Head Height
Loft space is considered to be suitable for the conversion is the distance between the top of the ceiling and the bottom of the ridge timber is at least 2.2m. Though there is no minimum ceiling height requirement for habitual rooms according to the Building Regulations, at least 2m headroom is required for stairs. If there isn’t sufficient headroom, you can either raise the roof or lower the ceiling in the room below.
Hire The Right Loft Conversion Experts
If you are planning a loft conversion for the first time, it is always advisable to get in touch with loft conversion experts instead of trying a DIY. They should have years of experience in creating beautiful lofts in Beckenham and surrounding areas.

