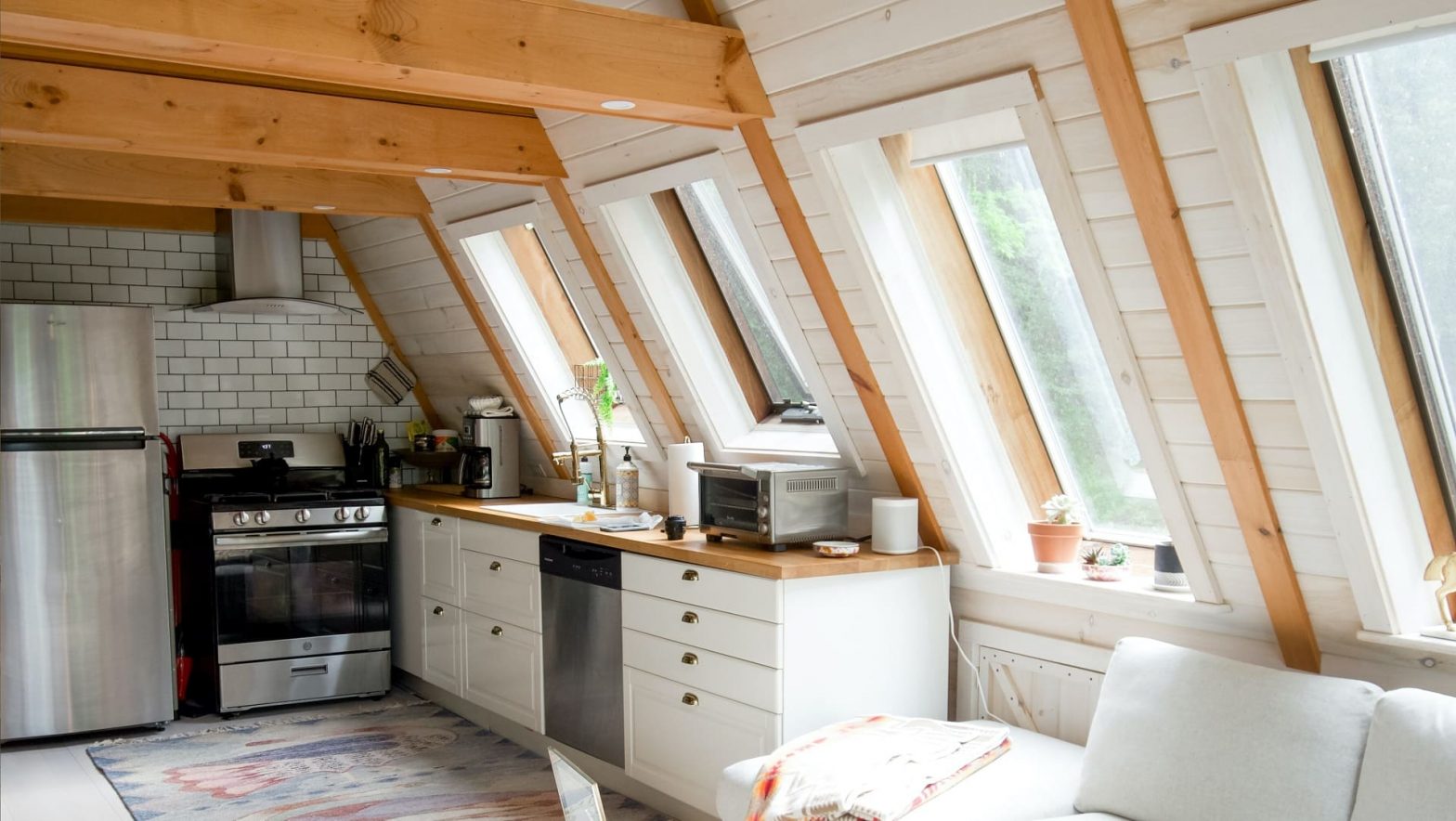Though you can choose from a wide variety of lofts, the demand for dormer loft conversions is always quite high. It is built out of the existing slope of the roof and let you add some extra space in your house without making major structural changes. How much additional space you will get with a dormer loft conversion is dependent on the style of the extension and type of house you live. Another benefit of choosing dormer loft conversions is that a majority of the work can be carried out from outside your home using a scaffold. When compared with other types of dormer loft conversions, you can expect minimal disruption.
What Do You Mean By Dormer Loft Conversion?
For someone not aware of the term, a dormer loft conversion is a type of home extension which protrudes from the existing sloping roof. You can create more space in your house with additional headroom. Your cramped loft will become a large and airy room and the new dormer windows will allow more natural light to enter your home. Nowadays, you can choose from a wide variety of loft conversions ideas depending on the existing roof shape and the type of house you live. Dormer loft bedrooms are widely preferred by homeowners in the UK as you can construct them in various shapes and sizes.
Few Common Types Of Dormer Loft Conversions
If you want a simple structure, get in touch with a loft conversion company installing flat roof dormer lofts. You can enhance the usable space in your loft, get more natural light and increase the head height. If your house has a gable roof, choose the shed roof variety. You can choose from a wide variety of materials when constructing it. The gable-fronted lofts, on the other hand, is a more complex structure build upwards to meet the current ridge-line.
Do I Need Planning Permission For Dormer Loft Conversion?
You won’t require any planning permission for dormer loft conversion if the extension falls within the permitted development conditions. Consider the type of house you live in as different rules might be applied if you live in a heritage site or a conversion area. If you want to know more about permitted development and the relevant regulations, get in touch with an experienced loft conversion expert.
Are Dormer Loft Conversions Expensive?
Though a dormer loft conversion has a lot to offer, there are still a few people who have not yet approached a loft conversion company because they think that constructing one will punch a hole in their pocket. It is one of the most common myths you should debunk. The cost of loft conversion is largely dependent on its size, fixtures, fitting and complexity of the project. It will be easier for a surveyor to provide an accurate quote if he visits your home to discuss your requirements.
What Is The Ideal Ceiling Height To Construct A Dormer Loft Conversion?
If you want to ensure that your loft is suitable for conversion, the first thing you should consider is its ceiling height. A traditional roof has a height of around 2.2 to 2.4 metres. Your loft should have a 2.3 metres headroom if you want it to become a habitual space. If the ceiling height is low, you can use it as a bathroom, corridor or kitchen. The loft conversion expert might even advise you to lower the ceiling of the floor below if you want to increase the head height of your loft room.
Since your knowledge about dormer loft conversion has enhanced, it’s time you start looking for loft conversion experts offering the service at competitive prices.

