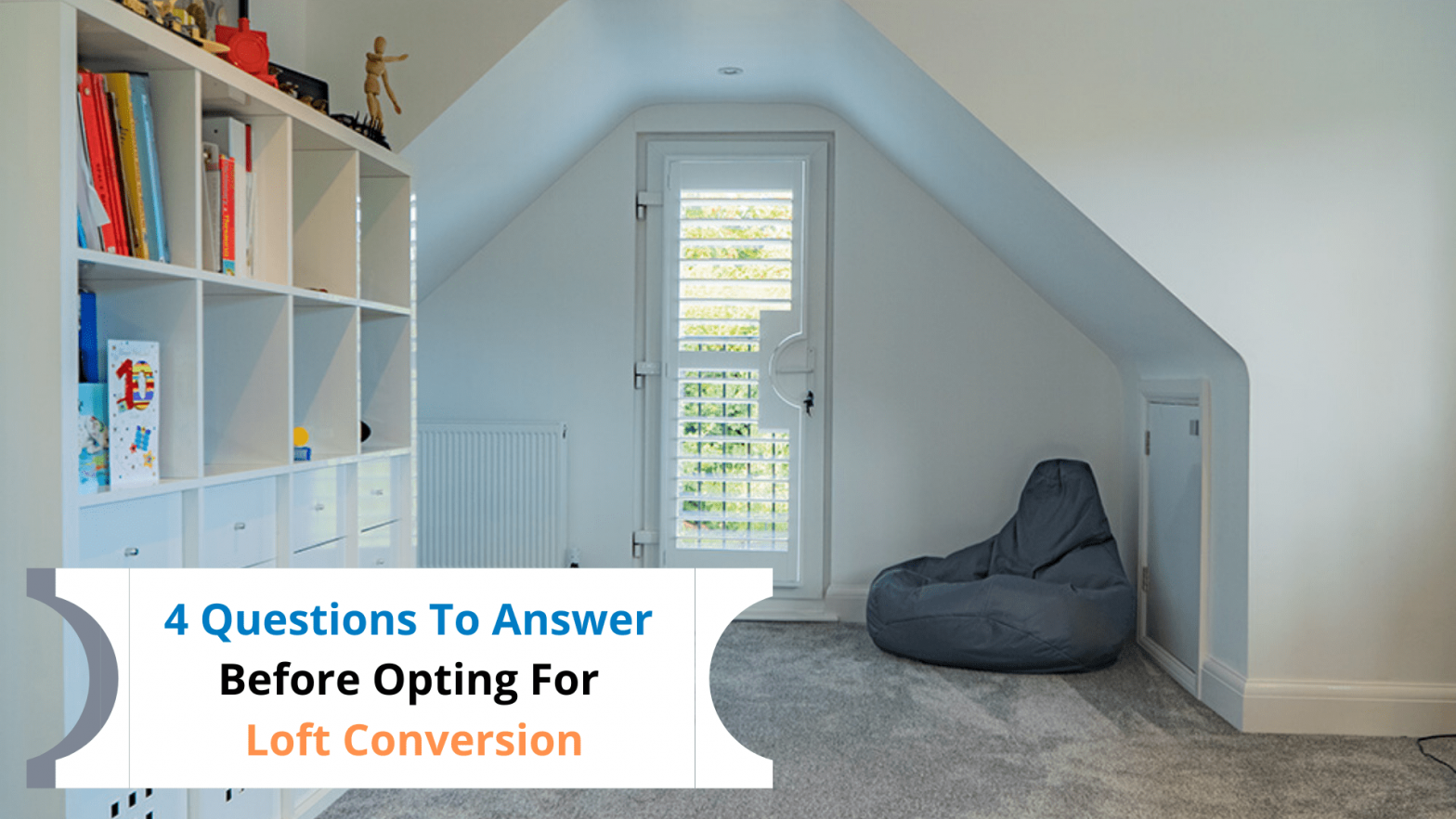Since a loft conversion helps in enhancing the value and space of a home, numerous homeowners have opted for the service over the years. Some of them don’t even know what all are included in the designing process and the impact of a loft conversion on the design of a home. If you want to make a wise investment and add space to your property, hiring the right loft conversion specialists is a must. They will assess your property and the loft space minutely before determining whether a loft conversion will be the right way to increase the available space in your property.
Planning Loft Conversion In Wallington? Answer These Questions First
- Is Your Home Capable Of Taking The Extra Weight?
Since the weight of a house will increase considerably after a loft conversion, you first need to ensure that the existing structure of your house is strong enough to take the extra weight. Inspect its foundation minutely, especially if the beams and lintels are too old. The easiest way to explore the foundation is by digging a small hole. Get all the elements checked by a building control officer. If you have to change the entire foundation, stay prepared to spend a few extra bucks. - Is The Head Height Sufficient?
If you want to get a clear idea about the headroom once the loft has been converted, have a talk with your designer first. They will clearly demonstrate the loft conversion plan with you so that you get a clear vision of how your house will look after the loft has been converted. This will also prevent you from getting disappointed later. If you are willing to make complete utilisation of the space, put a staircase leading to the loft from an existing bedroom. It is not a wise idea to lose an entire room on the first floor so that you can convert the loft space. - Do You Have To Make Changes In The Roof Structure?
Get in touch with professionals offering loft conversion in Wallington and they will let you know whether you have to alter the roof structure and floor joists. If the roof has been made using internal support struts, you will have to remove them so that you get sufficient space for the new room. Sometimes, you have to fit new floor joists alongside the ceiling joists. - What Building Regulations Do You Have To Follow?
Even if you don’t require planning permission for your loft conversion, getting them approved under Building Regulations is a must. A detailed scheme of the loft conversion should be approved by the authority before you hire a builder. You will have peace of mind by getting the design approved as the work will involve less risk and you will get a fixed quotation from the builder. Your neighbours should also be informed about your proposal if you live in a terraced or semi-detached house.
Since all your queries about loft conversion have been answered, it’s time you start looking for a renowned company who can build it for you.

