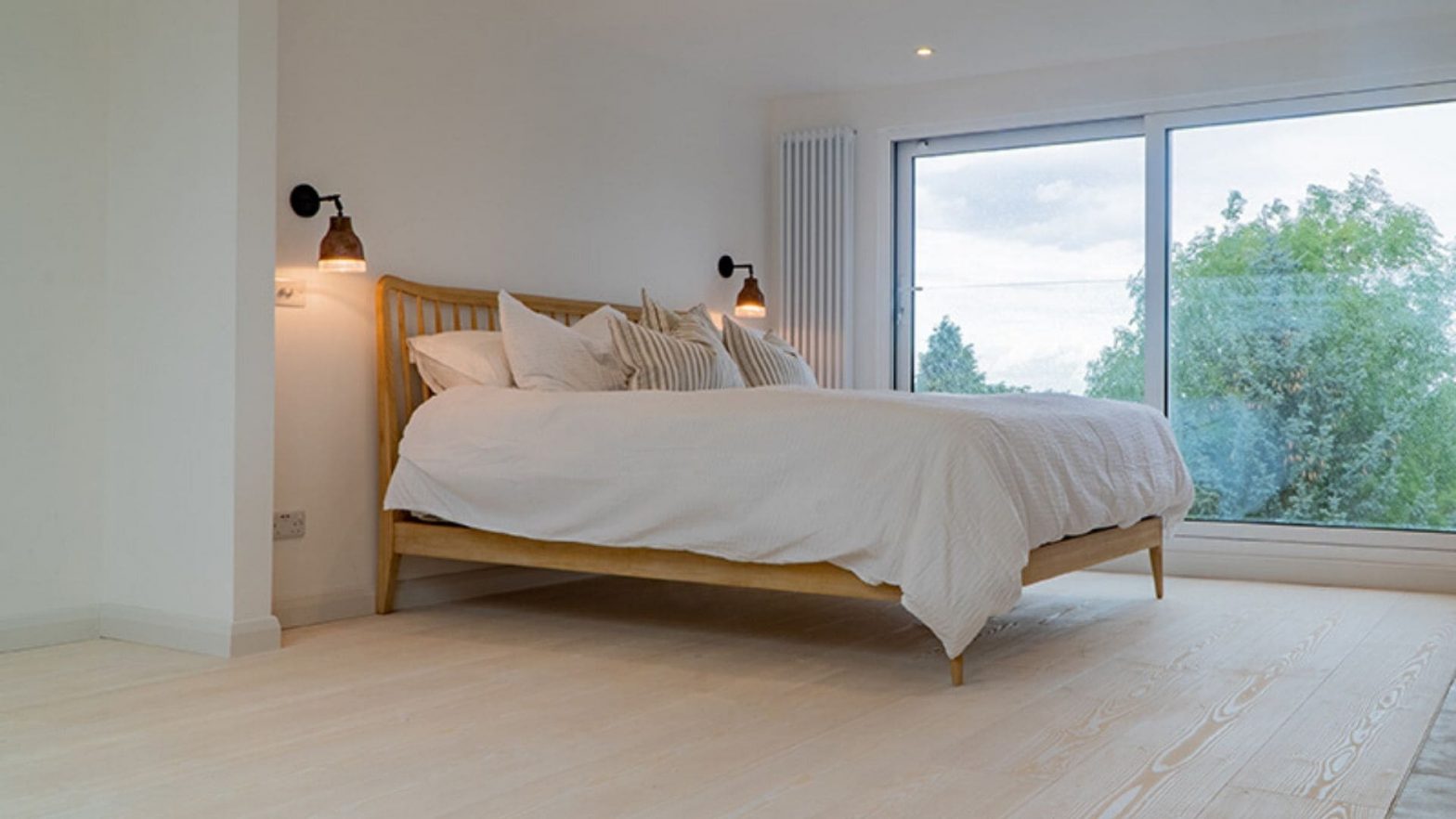The easiest way to get the much-needed space in your home without punching a hole in your pocket is by opting for a loft conversion. Approach the right professional offering the service and you can enhance the value of your home by almost 20%. Including it in your home improvement project is also a wise thing to do. You can convert the loft into usable space without moving to a bigger home. There has recently been an increase in the number of people planning loft conversions. If you are willing to make the most of your new loft room, there are a few things you should consider.
Undertaking A Loft Conversion Project? Few Things You Should Consider
- Structural Integrity
Loft conversion is not only about adding space to your home, but its weight will also increase. Even if you are planning a simple loft conversion and expecting a little increase in its weight, make sure that that your home’s structure is strong enough to bear the additional weight. The easiest way to assess the structural integrity of your building is by checking the strength and depth of the foundations. Instead of trying a DIY, let a building control officer expose the foundation by digging a small hole.
- Head Height
Get in touch with loft conversion experts and they will let you know whether the head height of the loft is sufficient to support a conversion. Numerous issues can crop up during the conversion is the loft is not high enough. You can stay assured of getting a comfortable space if the minimum distance between the floor and roof is 230 cm. A cramped and uncomfortable space will decrease the utility of your new loft room.
- Number And Placement Of Windows
The beauty of the new room is largely dependent on the types of windows you are installing. Even if you want to maximise the provision for natural light, making extensive alterations is not advisable. Loft conversion experts suggest their customers include skylights as they help in saving energy bills by providing sufficient natural light. Your home will stay warm even during the cooler months.
- Fire Safety
Your safety is one of the primary things you need to consider during a loft conversion. Since you are making a structural change in your house, consider the fire safety measures. The windows in your new loft room should be large enough so that you can use them as an emergency exit when required. You can even install a fire door to separate the converted loft and the new stairs. Put plaster on the ceiling below the new room for added fire protection.
These being said, it’s time you consider the points stated above and converting your loft will become easier.

