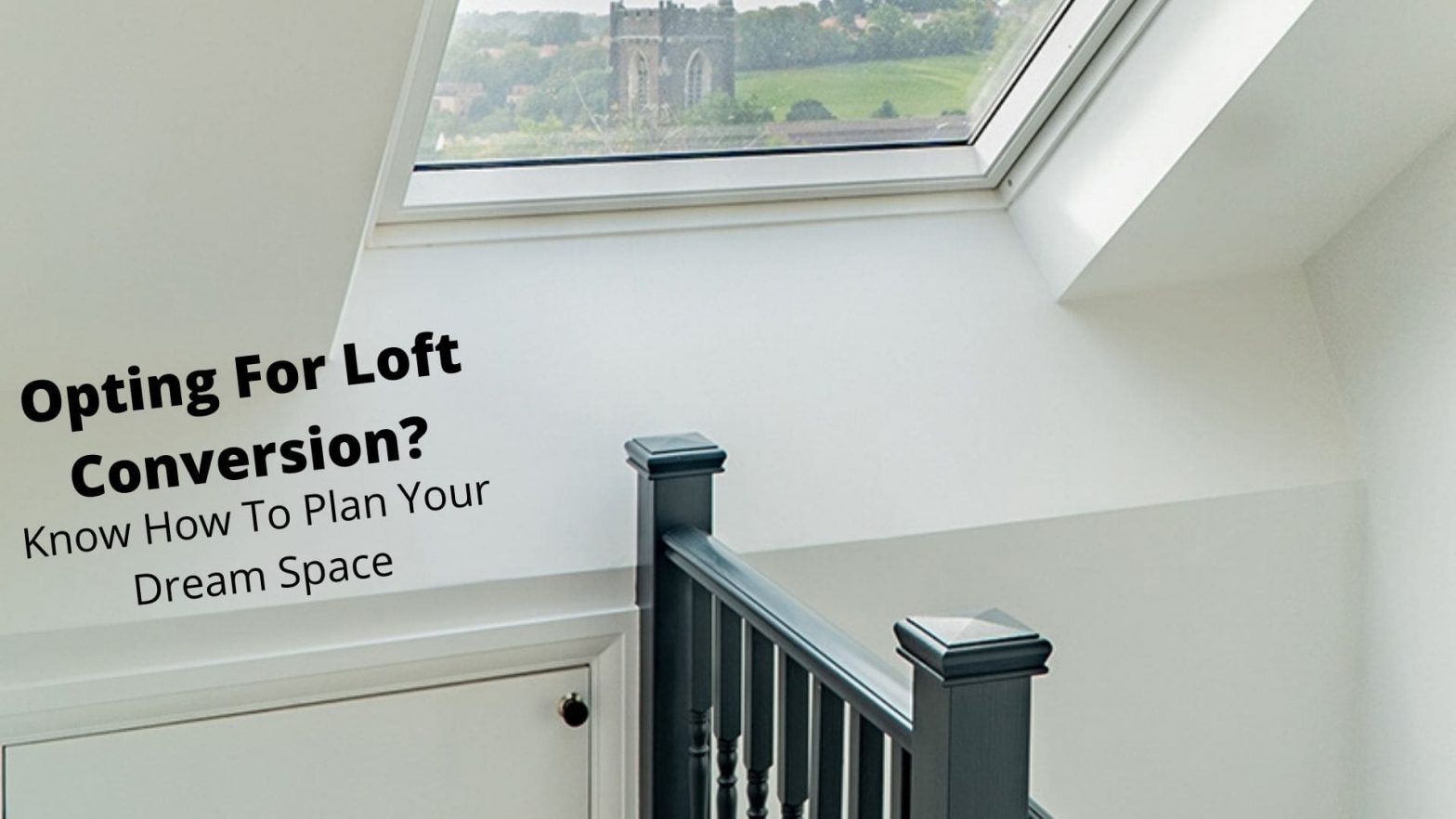Do you wish to add space to your residential property? Are you on the lookout for effective ways to maximise natural light and space in your home? If so, opting for a bespoke loft conversion can be your ideal way to add an extra room. Trust us; converting your loft is a fantastic way of extending your living space without having to relocate.
Whether you need additional storage or want more living space, attic conversions can be a great home improvement decision. Possibly, the attic is the largest bit of unused space in your house and yet the least and simplest disruptive to convert. Moreover, it’s certainly less stressful and more cost-effective than a house move. Also, converting a loft is a great way to increase your property value.
Here’s all you need to know about converting a loft into a valuable space.
Bespoke Loft Conversion – What Is Permitted Development?
Most loft conversions fall under the ‘permitted development’. This means that you don’t need planning permission to convert your loft. This is indeed great news since the planning process can be very complicated and long. However, guidelines and special rules govern listed buildings and conservation areas. So, you will require Listed Building Consent if your property is listed. And, if you live in conservation areas, you’ll require planning permission for extension or dormers.
Also, ensure that –
- Space should never exceed 50 cubic metres in your detached or semi-detached house
- Space should never exceed 40 cubic metres in a terraced house
- Your loft conversion plans do not include veranda or balcony
- Side-facing windows must be obscure-glazed
- Materials used are similar to what’s already used on your house’s exterior
Loft Conversion: Know The Building Regulations
- Accessibility
Building regulations specify that when attics are turned into bathrooms, bedrooms, or playrooms, they should have permanent staircases. Stairs leading to the spaces should not be as wide as the steps on the lower flights. When weighing the pros and cons of attic conversions, consider the space you will lose on the floor for accommodating stairs. Also, check the availability of the particular head height.
- Insulation
Part L of the building regulations insists on a great insulation standard. The major reason for this is that loft spaces can undergo extreme temperatures. Attic spaces can feel extremely chilly in winter and get very hot in summer.
- Fire Regulations
This is another vital aspect which needs your attention. Ensure you incorporate fire regulations in your earliest plans. The building materials you choose must comply with the highest standards of fire resistance.
It’s time to hire the best loft conversion specialists and build your dream space!

