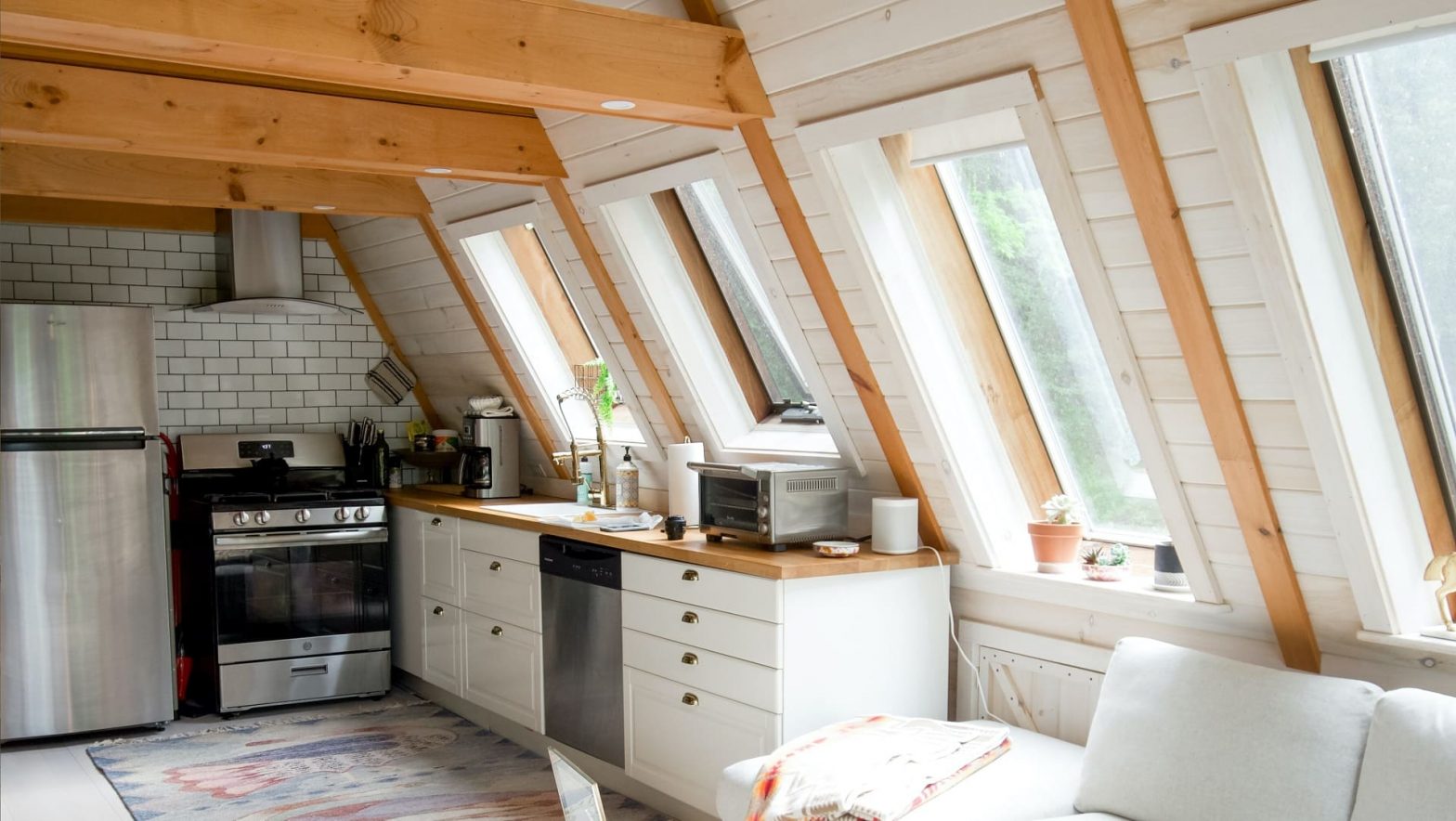Is the stuff gathering dust in your loft a hoarder’s paradise? With a loft conversion, you can maximise the possibilities of your house!
There are various loft conversions available to meet the requirements of every house and its owners, but which one is best for you?
A hip-to-gable conversion is one of the common conversion forms, along with the Mansard loft, L-shaped, and rear dormers. It’s a distinctive approach to improving your house and maximise your space.
The benefits of converting a loft from hip to gables
• Many buildings, most frequently bungalows and semi-detached homes constructed in the 1930s to 1950s, feature more intricate pyramid-shaped roofs with supplementary roof slopes rather than gable end walls. Hip-to-gable loft conversions are useful when a hipped roof reduces the amount of usable floor space.
• A hip-to-gable conversion entails vertically raising the bottom of the side slope and extending the Ridge to produce a gable end. This addition greatly expands the area of your loft already there and frequently leaves space for new stairs.
• This could significantly increase the size of your home by adding a bedroom and bathroom when combined with a dormer extension. This combination is very common in London, where expanding out is far less feasible than rising up. Hip-to-gable renovations are also an extension of your house therefore your building’s visual appeal shouldn’t be sacrificed.
• This kind of loft conversion not only expands your living space but also has the potential to raise the value of your house by as much as 20%.
In the loft conversion services sector, Lordans Loft is a reputable name. We have extensive knowledge of loft conversions. Our gifted professionals can easily design customised loft rooms that meet your needs and budget. If you would like more information about our services, kindly contact us.

