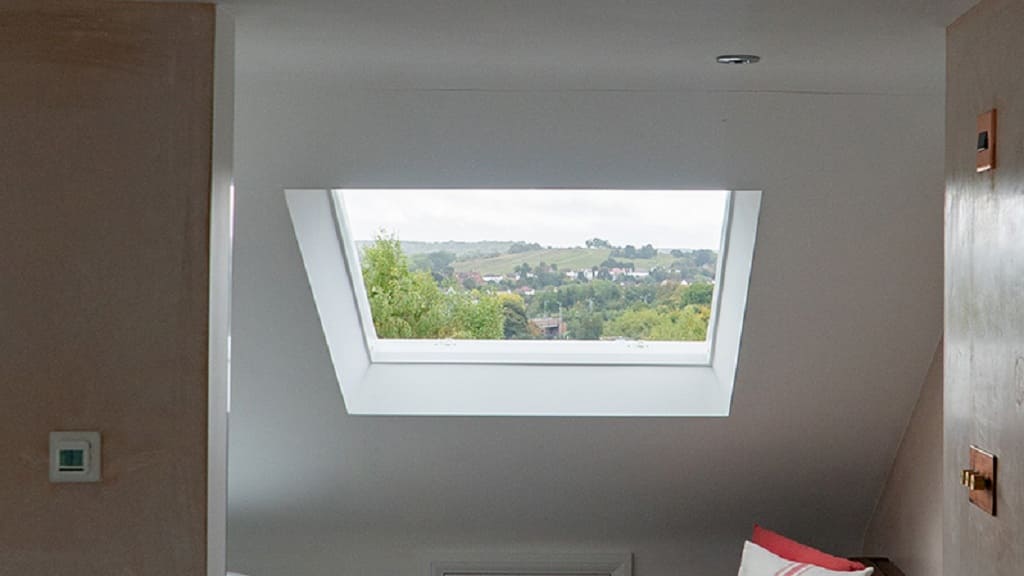A loft conversion is a beautiful addition to your house if you need to make more room. Here are a few things to think about before you begin.
Check to see whether your loft is appropriate for a conversion
Does your loft have enough room? Make sure you have a sufficient place to convert before you even begin to plan. Check the type of roof for this. Does it feature rafters or roof trusses, which are structural supports that pass across the roof’s cross section? The standard distance between the floor joist and the ridge height is 2.2 metres. This height criterion must be met by at least half of the loft area in order to create a cosy attic bedroom or living space.
Determine whether you’ll require planning clearance
Loft conversions often come under “permitted development,” which means you don’t require a permit. There are certain exceptions, though, when you might have to. For instance, residents in conservation zones and apartments would require Listed Building Consent.
Review your building codes
Any loft conversion project must first comply with all applicable building rules before you can begin.
The use of a permanent staircase is one of these, particularly if the space is being converted into a bedroom, bathroom, or office. A permanent ladder or spiral staircase, however, may be an option if you are space-constrained. Additionally, you’ll need high-quality insulation to keep the room cool in the summer and warm throughout the colder months.
More significantly, building materials must adhere to fire rules by installing smoke detectors within the house as well as fire escape windows or exits.
Take into account the proper illumination to meet your demands
It is always important to think about the ideal position for your roof windows, irrespective of whether you are choosing a skylight or double windows. A loft room may be opened up and made bright and airy by using natural light. You must choose windows that would be appropriate for your lifestyle because these would also establish the feel and ambience of the room.
OUR METHOD
At Lordans Lofts, we oversee all projects from original design and architectural drawings to final inspection and building inspector approval.
Lordans Lofts will completely project manage the whole process, since we understand that you won’t always have the time or expertise to devote to your loft conversion. Please visit our website to learn more about our services.

