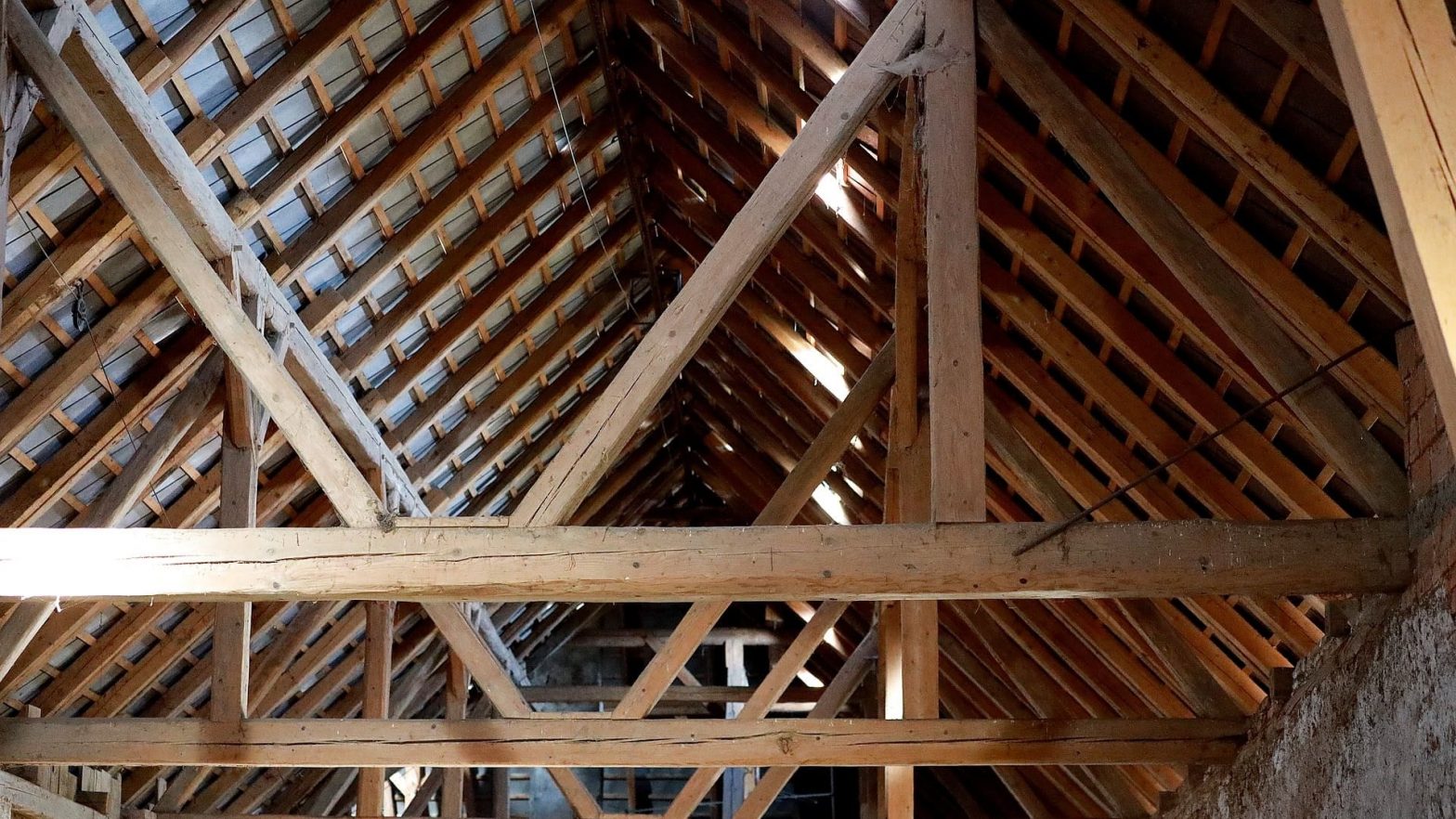There are multiple benefits of opting for a loft conversion. The purpose of a loft is not just limited to gaining more space in the home; instead, you can utilise it for effective storage purposes. Built by the professionals for loft Conversion Beckenham, it makes your home energy efficient by allowing the penetration of natural lighting besides enhancing the aesthetics as well. Most importantly, it leverages the value of the property.
Understanding the different kinds of loft conversion is crucial to make the right choices and decision. The loft building depends on the property, be it is detached, semi-detached or one with a terrace. Height measurements and other additional factors also dictate the type of loft conversion that is suitable.
Various Types and Styles of Loft Conversion
Dormer Loft Conversion
The most common type is the simple flat roof dormer. This structural extension projects vertically from the existing roof slope, creating a box-type shape. The specialists can install conventional windows instead of making other changes. It gives more usable floor space along with head height and the option for stair placement. It also enables good air and light ventilation.
Pitched roof dormer conversions are also aesthetically pleasing, with a substantial amount of space. They are highly resistant to changing weather conditions. This makes it a popular choice for most people. In the UK, they fall under the permitted development’s category for the loft conversion.
Hip to Gable Loft Conversion
This form of loft conversion is ideal for the end of the terraces, semi-detached and detached properties. The specialists convert the hipped and slanted section of the roof to make a vertical wall or gable end. It is then attached to a standard pitched roof to create a separate internal space with full headroom. You can combine it with a real dormer for maximisation of space. Hence, it is ideal for bungalows and chalets.
Mansard Conversion
This is like adding a whole additional storey to the home. The specialised loft conversion experts design and build it by raising a party wall where the roof is flat, and the outer wall gently slopes inward. This wall is shared between the neighbours. You can find them at the rear of the houses, and they are ideal for all types of properties including the older ones.
Choose the right kind of loft conversion after consulting the experts like Lordans Lofts to benefit from maximum functionality and space utilisation. They do proper site surveys and evaluation to ensure that you do not incur additional costs. Consider all the crucial factors carefully before opting for a loft conversion to get the best return on investment.

