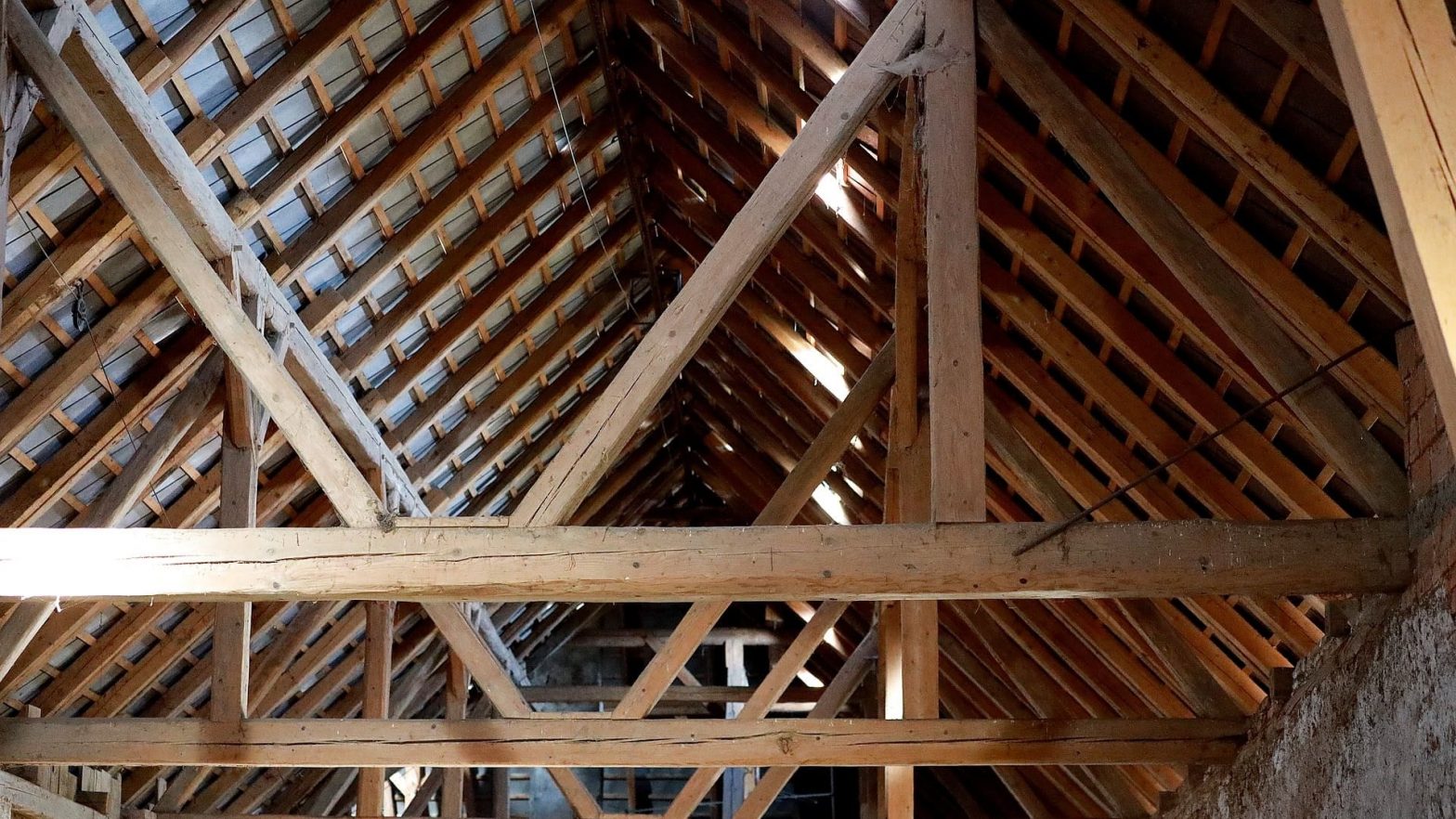While planning and opting for a loft conversion, one of the primary requirements is understanding space availability. Often houses with terraces suffer because of less space. At times, they can only extend in a single way. But the other major factors are planning constraints and building restrictions. Loft conversions are a great way to maximises functional space with enhanced storage. With the extra room, you can utilise it for various purposes. However, the question of the possibility of a terrace loft conversion always stays. You can consult the specialists for a loft conversion in Cheam for a better outcome.
Are Loft Conversions Allowed in Terraced Houses?
The good news is that under usual conditions in the UK, you can build loft conversions for terraced houses with the proper permits and Planning Development (PD). The building should not be protected, and you have to meet specific parameters. The availability of the area also depends. The allowance for terraced loft conversion extensions can go until 40 metres under the permitted development rights. The materials used in the extension process should be similar to that of the existing building.
If your conversion falls within another designated area, you will have to apply for full planning permission for the terrace loft conversion. You have to notify the neighbours, which is an imperative part of the process. Also, check to see if the building regulations are adequately met to avoid further disruptions.
For terrace loft conversions, proper soundproofing is essential. This way, you can reduce noise transmission to the neighbours.
Types of Terrace Loft Conversion
Dormer loft conversion
A simple flat roof dormer loft conversion is a structural extension that starts vertically from the slope of the existing roof structure in the outer direction. It creates a box like shape with added space for use. Although it demands no dramatic changes, you can also install conventional windows. The dormer lofts add headroom in a cramped attic space. With good light and ventilation, it is an expensive option to choose and implement. It is highly suitable for UK style houses.
If the terrace is in the middle, go for L shaped dormer surrounding the sides and rear of the property.
Mansard Conversion
This is done by raising a party wall shared with the neighbours. The roof stays flat while one part of the outer wall slopes gradually inward. You can find them at the rear of the house and are highly suitable for terraced houses.
This loft conversion style looks aesthetically pleasing and blends strong into old properties. It also allows more light penetration. However, it requires a longer time for construction, while planning permission is mandatory.
Consult Lordans Lofts for high quality, bespoke designer loft conversions. Enhance your living style with a dream space through professional loft conversion services.

