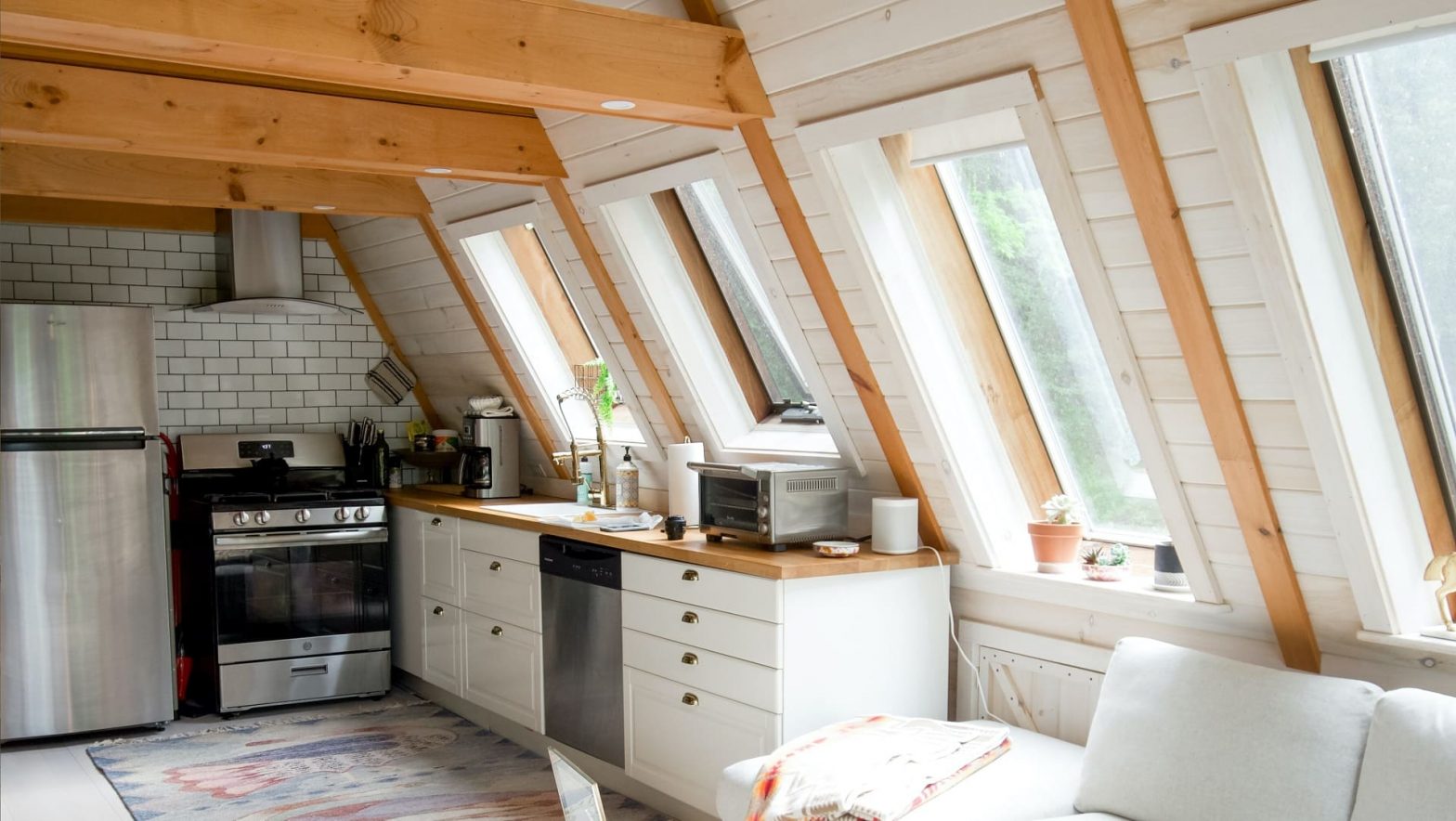While opting for loft conversion, a healthy dose of inspiration helps with maximised space utilisation. It is a great way of home extension to increase functional storage space. However, you can also choose to transform it into a master suite, kid’s room or a gym. There are many innovative ideas that you can select as per your preferences. The specialists for a loft conversion in Sutton will provide professional assistance in this process.
Innovative Loft Conversion Ideas
A peaceful living room
You can create a peaceful retreat in your home by adding extra living space in the loft. You can utilise this space to relax and recharge on your own. Try to keep the look casual with a classic sofa or mismatched armchairs paired in neutral colour shades. You can also add accessories like rugs and cushions to make it feel ambient.
Staircase ideas
The stairway leading to the loft seems narrow, and with less natural lighting, it looks more dull. Use lightings to make it look brighter and create the illusion of a larger space. Carefully plan with the experts before adding the stairs. According to building regulations, you should have 2 metres headroom at the centre, just above the stairs.
Adding a master bedroom
Judicious utilisation of the loft space is to convert it into a master bedroom. Decorate it to form a tranquil space by paying attention to the lightings and window. This idea is hugely popular as most people consider it very useful and practical.
For the roof windows, choose binds like a blackout bind mostly. This way, you can prevent light penetration into the room while sleeping. Include storage furniture like shelving, cupboards, rails to suit your space.
Changing into a bathroom
A loft conversion bathroom is another great idea for useable space utilisation. You do not require much space for the bathroom. However, it is essential to ensure there is sufficient headspace. With a shower and washbasin, the minimum space measurement must be 1 x 2.6m. head height is mostly needed over the toilet cistern. Enhance the smart outlay of the bathroom with roof lightings and make it look luxurious.
Kitchen elevation
After a loft conversion, you can reconfigure the kitchen outlay with maximised useable space. A kitchen in the loft a thoughtful idea after you make arrangements for all the amenities.
Opening to a balcony
Focus on bespoke loft conversion and add a Juliet balcony to your bedroom. Make the space look opulent with double doors designed around the structure of the loft. This idea is more effective in a roof space where it is tricky to fit windows or a dormer in the roof slope.
Design a new living space for a better luxurious lifestyle. Consult Lordan Lofts for practical and aesthetic loft conversion ideas. The professional builders have experience in creating amazing loft conversion as per client expectations.

